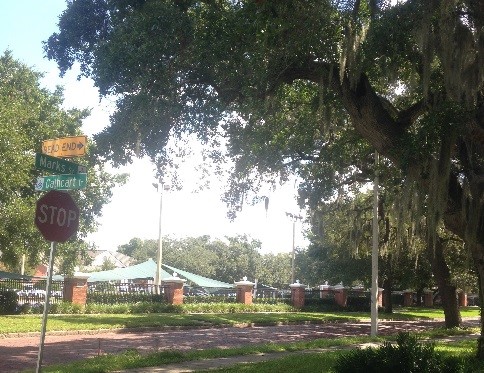Marks Street/ Pasadena Place Utility Improvements
Marks Street/ Pasadena Place Utility Improvements – City of Orlando, Florida
Under BFA’s continuing contract with the City of Orlando, this project involved preparing the preliminary design reports for the City of Orlando Marks Street/ Pasadena Place Utility Improvements Project, in addition to preparing a topographic and utility survey of the Marks Street Project Corridor. The project corridor is approximately 4,600 feet in length and runs from Orange Avenue to Mills Avenue. The existing sanitary sewer collection system located in Marks Street has reached its useful life and some sewer segments are flowing at or beyond their practical capacity. In addition, the City has observed storm drainage system problems on Pasadena Place, which is one block north of Marks Street and is tied into the Marks Street storm water collection system. The preliminary design reports physically and hydraulically evaluated the existing sanitary sewer collection system and the stormwater collection system on Marks Street and presented upsizing recommendations to alleviate the sanitary sewer and storm sewer issues. The evaluation including reviewing CCTV video of the existing sanitary sewer system, inspecting the existing sanitary manholes and hydraulically modeling the existing sanitary sewer system.
After calibrating the existing hydraulic model, we projected the growth of the Marks Street sanitary sewer collection area to the year 2040, and recommended the size the replacement sewer accordingly. Similarly, with the storm sewer system, a hydraulic analysis was performed on the system to determine the best storm sewer system size on Marks Street to alleviate storm water issues on Pasadena Place. The preliminary design reports also provided construction cost estimates for the necessary sanitary and storm sewer system improvements. The Marks Street right-of-way is heavily trafficked and congested with existing utilities. Many of the existing utilities are critical in nature (two 115 kV underground electrical lines, 20-inch force main, 20–inch water main, 16-way duct bank, and dual gas mains for example) and some are located very close to the existing sanitary sewer main. The topographic and utility survey was performed to have a clear understanding of the location of these existing utilities and to be available as a survey base file for the actual design of sanitary and storm sewer improvements.
Marks Street/ Pasadena Place Utility Improvements – City of Orlando, Florida
Under BFA’s continuing contract with the City of Orlando, this project involved preparing the preliminary design reports for the City of Orlando Marks Street/ Pasadena Place Utility Improvements Project, in addition to preparing a topographic and utility survey of the Marks Street Project Corridor. The project corridor is approximately 4,600 feet in length and runs from Orange Avenue to Mills Avenue. The existing sanitary sewer collection system located in Marks Street has reached its useful life and some sewer segments are flowing at or beyond their practical capacity. In addition, the City has observed storm drainage system problems on Pasadena Place, which is one block north of Marks Street and is tied into the Marks Street storm water collection system. The preliminary design reports physically and hydraulically evaluated the existing sanitary sewer collection system and the stormwater collection system on Marks Street and presented upsizing recommendations to alleviate the sanitary sewer and storm sewer issues. The evaluation including reviewing CCTV video of the existing sanitary sewer system, inspecting the existing sanitary manholes and hydraulically modeling the existing sanitary sewer system.
After calibrating the existing hydraulic model, we projected the growth of the Marks Street sanitary sewer collection area to the year 2040, and recommended the size the replacement sewer accordingly. Similarly, with the storm sewer system, a hydraulic analysis was performed on the system to determine the best storm sewer system size on Marks Street to alleviate storm water issues on Pasadena Place. The preliminary design reports also provided construction cost estimates for the necessary sanitary and storm sewer system improvements. The Marks Street right-of-way is heavily trafficked and congested with existing utilities. Many of the existing utilities are critical in nature (two 115 kV underground electrical lines, 20-inch force main, 20–inch water main, 16-way duct bank, and dual gas mains for example) and some are located very close to the existing sanitary sewer main. The topographic and utility survey was performed to have a clear understanding of the location of these existing utilities and to be available as a survey base file for the actual design of sanitary and storm sewer improvements.


